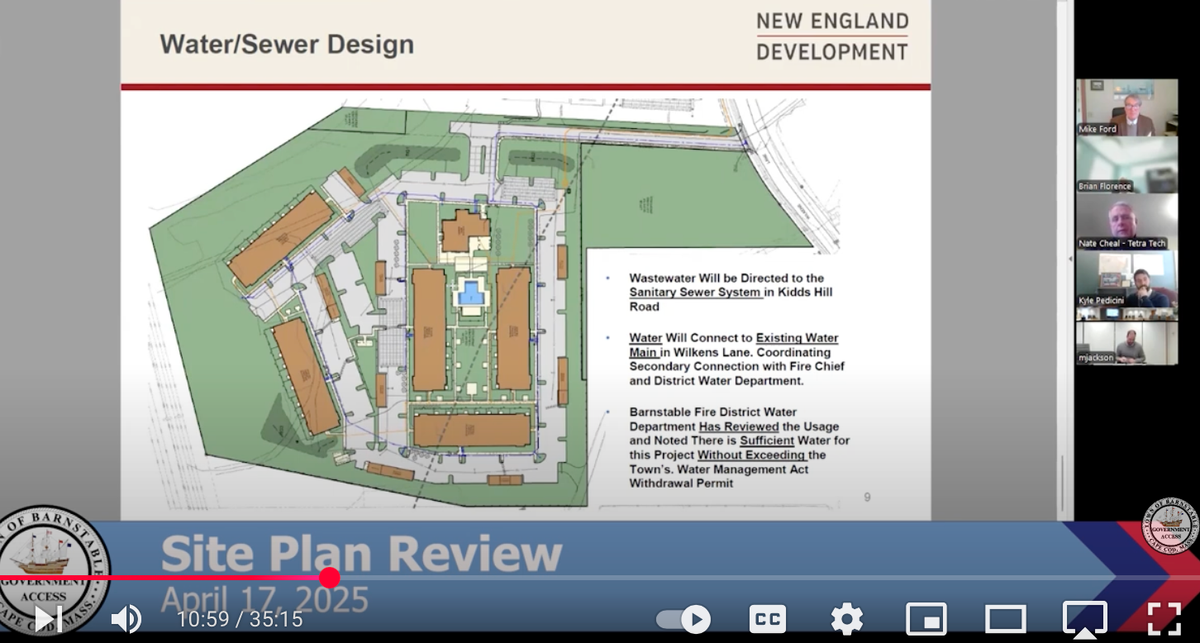"Site Plan Review" of 320 Unit Complex | April 17, 2025
This meeting was a "Site Plan Review" regarding a 320 unit residential development at 35 Wilkins Lane. This is in five principal buildings, garages and a leasing office/clubhouse on 15 acres rezoned in 2021. A consequence of the rezoning meant no public comment and no Town Council action required.

Watch the meeting here. AI supported summary below. Corrections welcome.
Main Topic
This meeting was a town staff "Site Plan Review" for New England Development regarding a proposed residential development at 35 Wilkins Lane. This is a 320-unit residential development (13% affordable) in five principal buildings, garages and a leasing office/clubhouse on 15 arces rezoned in 2021. The project is moving forward conditionally to the Zoning Board of Appeals, with the understanding that the applicant will return to Site Plan Review after ZBA approval to address any remaining technical issues.
Editors Note: The lack of public comment opportunity and consideration by local elected officials follows rezoning by a prior Town Council in 2021.
Key Points
- Project Overview: The proposal includes five principal buildings, eight accessory buildings, seven garages, and a leasing office/club on a 15.1-acre parcel. The zoning is split between B, IND, and GP overlay districts.
- Zoning Compliance: The project is located in a subzone created in 2021 that allows multi-family housing with specific requirements, including rental-only units, affordability percentages (10% at 65% AMI, 3% at 80% AMI), and minimum lease terms.
- Site Details: The property will be subject to an ANR plan creating three lots: an unbuildable lot, a buildable lot along Wilkins Lane (no current proposal), and the 15.1-acre development site.
- Infrastructure:
- Stormwater will be managed on-site with no off-site discharges, utilizing deep sump hooded catch basins, water quality units, and subsurface infiltration systems.
- Wastewater will be pumped to the sewer on Kids Hill Road.
- Water will come from the existing main on Wilkins Drive, with coordination underway for a secondary connection.
- Cape Cod Commission Review: The project underwent and received approval from the Cape Cod Commission as a Development of Regional Impact (DRI), with the approval now final.
- Comments and Responses: Attorney Ford reviewed comments from various departments (Fire, DPW, Planning & Development, Public Health, Disability Commission) and provided responses, noting areas of agreement, ongoing work, and conditions. Key issues included:
- Fire hydrant plan and water loop system approval.
- Snow storage location.
- Secondary fire department access.
- Sewer capacity analysis.
- Traffic mitigation items.
- Driveway proximity to existing driveway.
- Pedestrian improvements.
- Pedestrian Access Plan: A pedestrian connectivity plan was presented, showing connections to the future rail trail, shopping center (BJ's, Stop & Shop), and Hathaway's Pond.
Departmental Comments: Various departments reiterated their comments and requirements, including the need for a special permit from the ZBA, off-site pedestrian improvements, ADA compliance, and addressing water adequacy concerns.
Key ongoing conditions include:
1. Final approval of the fire hydrant plan and water loop system.
2. Completion of a sewer capacity analysis by the DPW.
3. Addressing off-site pedestrian improvements.
